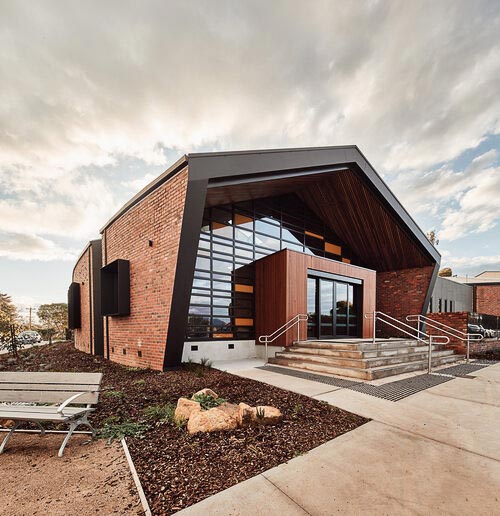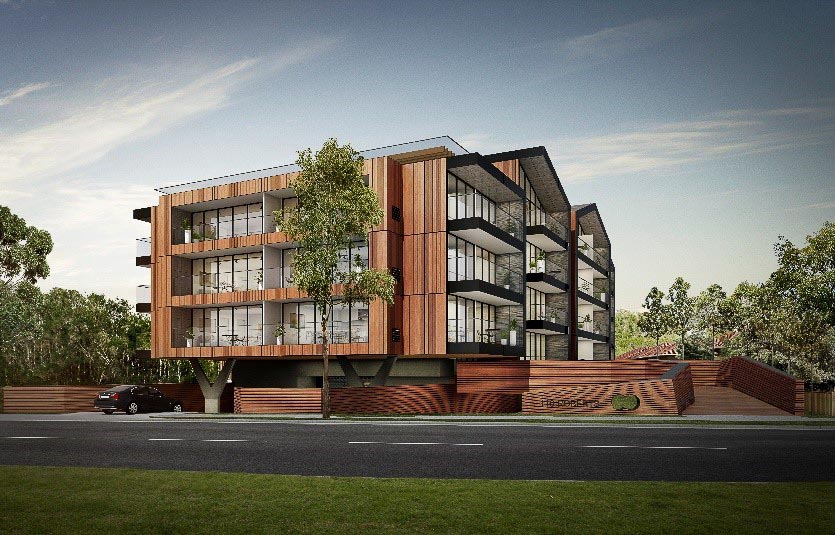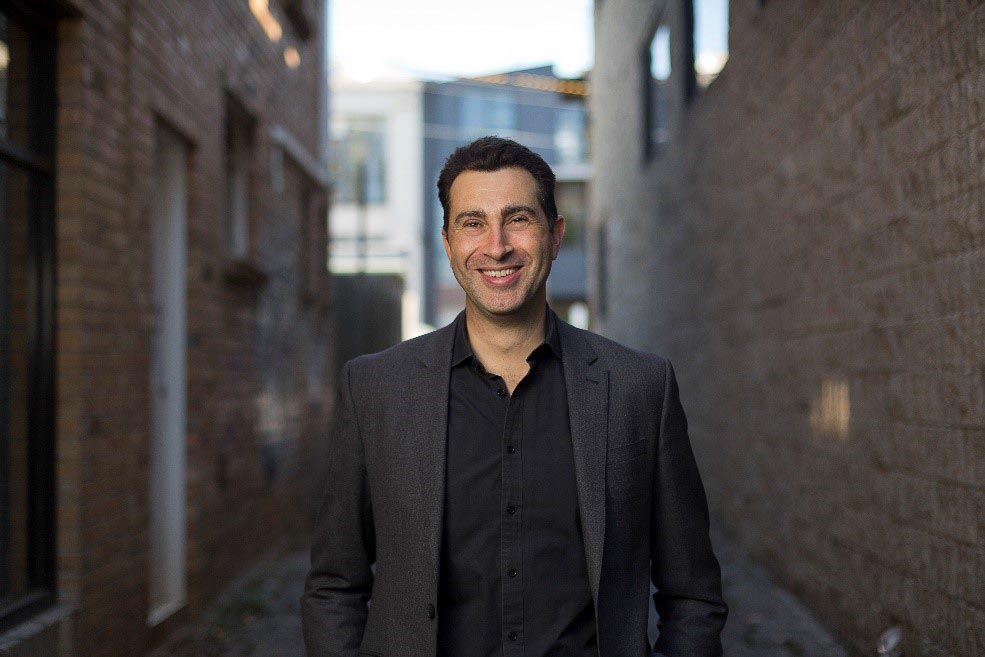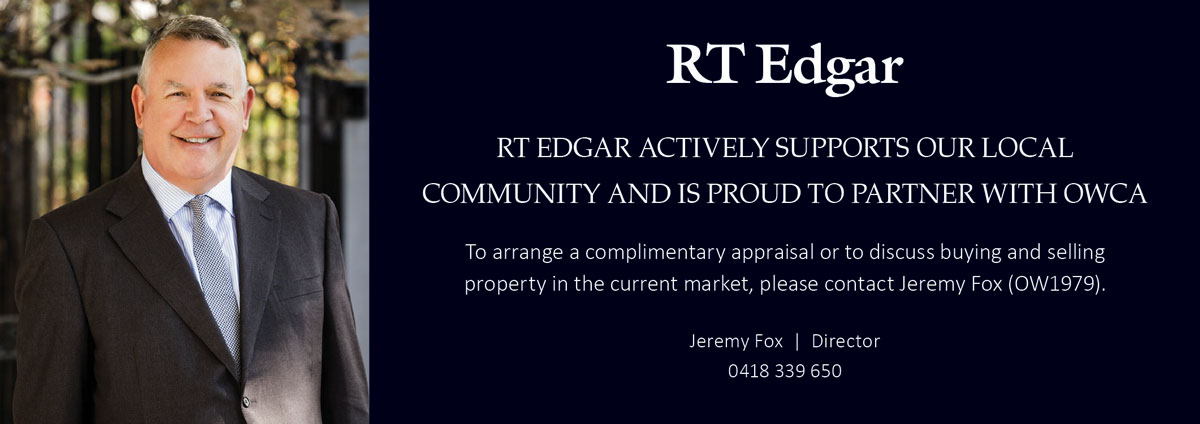<< Back to Lion December 2020 homepage
Sustainable futures: How one OW is building for eternity

Architecture or law? That question was top of mind for young Theodore Kerlidis (OW1989) when he graduated from Wesley. Inspired by the modernist architectural work of Le Corbusier, Theodore chose to study Architecture. Fast forward three decades and the Director of Design and Co-Founder with Anthony Uahwatanasakul of k20 Architecture is spearheading the firm’s design process to create places of meaning with individual design responses.
Sustainability – economic, social and environmental – is the foundation underpinning every project at k20 Architecture – one of Melbourne’s leading sustainable design studios specialising in community projects for government. ‘When Anthony and I established our practice in 2002, sustainability wasn’t top on our client’s list of considerations, it was perceived as an add-on or a choice,’ Theodore said. ‘In reality, sustainability actually means reduced operational and maintenance costs, longevity and better designed and built places. In our view, sustainability is a way of life, firmly embedded into all our practices, so as architects we leave each place better than we found it. Our belief is that true sustainability is achieved through prolonged lifecycle and minimising human impact on the environment through eco-centric design.’
A recent example of this is the award-winning Bayswater Early Years Hub, which brings together early learning spaces, maternal healthcare, allied health and community rooms. Running off-grid, this building has been designed to achieve a lifecycle of more than 100 years, twice as long as most commercial buildings. Key design innovations include an air-sealed envelope, locally sourced and recycled materials, natural and low toxicity materials, solar array, battery storage, rainwater harvesting and native plantings.

One of Theodore’s other projects is Eternity Life, a high-quality 61-unit residential development, specifically designed to help people with a disability and high support needs enjoy an independent lifestyle. In the vibrant heart of West Footscray, and situated next to Stoney Creek, Eternity Life is a sanctuary in the centre of an urbanised community.
Built with sustainability as the key design driver, Eternity has an impressive 7.3 star rating achieved through the use of solar power and solar boosted hot water, individual smart metering, energy saving windows, rainwater harvesting, master electricity shutdown switches and solar shading, which also lower operating costs.
Eternity, currently the largest residential timber-constructed building in Victoria, is made of solid mass timber and clad in stunning recycled blackbutt timber panels. Together these contribute to making the building carbon positive.

Beginning as a seed which grew throughout his formative years at Wesley, Theodore has a deep social conscience. His sustainable public architecture is shaping our communities and enabling long-term resilience. Already much awarded, Theodore and his colleagues at k20 Architecture await with anticipation the results from the prestigious World Architectural News Awards where k20 Architecture is the only Australian practice shortlisted in the category of Sustainable World Building.
For more information on k20 Architecture, visit k20architecture.com
